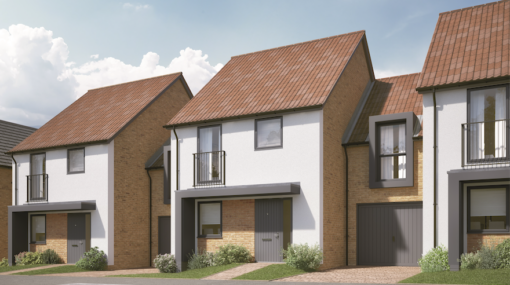
Blackberry Hill
Project Location: Manor Road, Bristol
Project Contractor: Vistry Partnerships
Project Value (C&I): £4.5 million
Project Duration: 71 weeks (March 2021 – July 2022)
Project Scope: Re-development of the existing Blackberry Hill Hospital site to create 346 new homes, including Retail and Start-up businesses. Works include treatment of existing stonework with a lime based Parge Coat then lined with Metal Studwork and Insulated Plasterboard. Form and create new Internal Metal Stud Partitions along with MF ceilings throughout and feature suspended Grid and Tile ceilings to the Corridors, Fire Protection works throughout and completed with a Tape and Joint finish
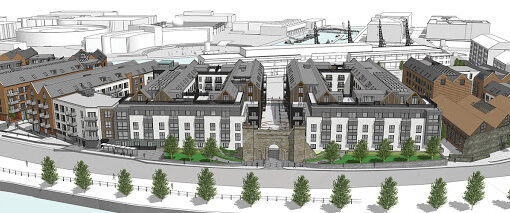
Wapping Wharf - Phase 2
Project Location: Bristol City Centre
Project Contractor: Balfour Beatty
Project Value (C&I): £2.60 million
Project Duration: 104 weeks (Dec 2018 – Dec 2020)
Project Scope: Construction of 256 new build apartments, with our works consisting of 8000m2 Ayrshire SFS to form the outside of the building structure to two apartment blocks and then the internal Metal Stud Partitions, Insulation and Boarding including MF Ceilings and a plaster finish throughout.
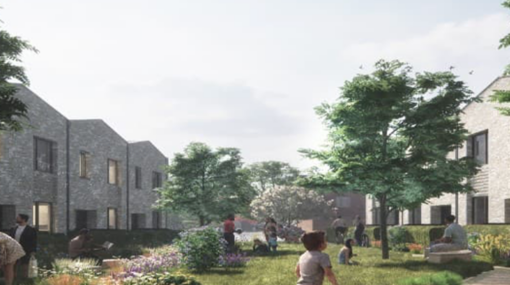
Brabazon
Project Location: Bristol
Project Contractor: YTL
Project Value (C&I): £2.5 Million
Project Duration: Commenced January 2023 – On going
Project Scope: Construction of new build Residential Apartment Block on a 354 acre site in North Bristol on a former airfield. Works consist of new Internal Metal Stud Partitions, External Wall Linings, MF Suspended Ceilings and Plaster finish throughout. Works also include internal Fire Protection for penetration services through walls and separating floors.
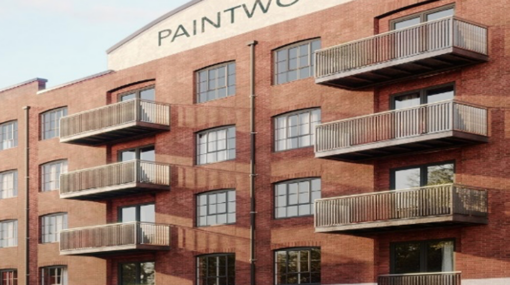
Paintworks
Project Location: Bristol
Project Contractor: Spec Projects / Rengen
Project Value (C&I): £1.5 Million
Project Duration: Commenced January 2022 – On going
Project Scope: Construction of new build Student Accommodation formed over three separate buildings, North, East and West Block. Works consist of external Wall Linings, Internal Metal Stud Partitions, Fire Barrier Ceilings, MF Suspended Ceilings, Grid and Tile Suspended Ceilings including a plaster finish throughout.
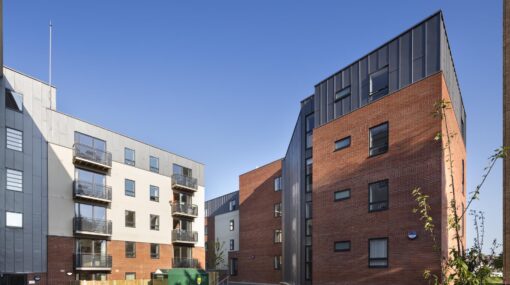
Coronation Road, Phase 2
Project Location: Coronation Road, Bristol
Project Contractor: Bray and Slaughter
Project Value (C&I): £750k
Project Duration: 40 weeks (Dec 2017 – Oct 2018)
Project Scope: Construction of new build Mews Houses (8) and Apartments (29) on Coronation Road, Bristol near Bristol’s Harbourside. Works consisted of new Internal Metal Stud Partitioning, Drylining, Suspended Ceilings and a Plaster finish.
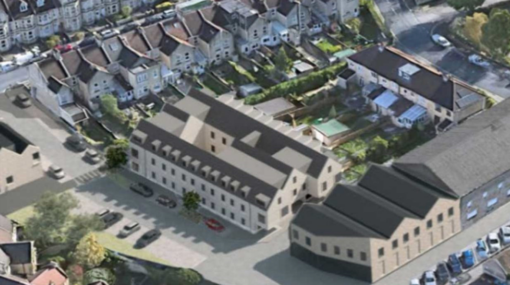
Scala
Project Location: Bath
Project Contractor: Spec Projects
Project Value (C&I): £600k
Project Duration: 9 months (January 2023 – Sept 2023)
Project Scope: Mixed development of new and conversion of existing building into Student Accommodation, Retail Space and Dance Studio in Bath. Construction works consist of new Metal Stud Partitions, Walling Linings, upgrade of existing building, MF ceilings and plaster finish throughout.
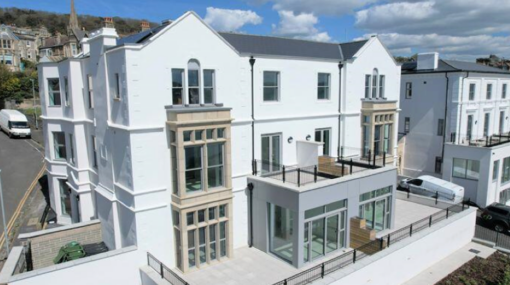
Maderia House
Project Location: Weston-Super-Mare
Project Contractor: Pioneer Construction
Project Value (C&I): £420k
Project Duration: 18 Months (Aug 2021 – January 2023)
Project Scope: Conversion of existing building into high end coastal fronted apartments over looking Weston-Super-Mare Pier and Sea Front. Our works consisted up thermal upgrade of the existing Wall Linings, new Metal Stud Partitions and MF Suspended Ceilings, Feature Bulkheads and a plaster finish throughout.

Rosemary Lodge
Project Location: Wimbledon, South West London
Project Contractor: JJ Rhatigan
Project Value (C&I): £350k
Project Duration: 50 weeks (Dec 2016 – Dec 2017)
Project Scope: Construction of five new build luxury homes set over four floors to form a basement with Staff Living Quarters, state of the art Cinema Room, luxury Kitchen / Dining Room, Drawing Room, En-Suite Bedrooms and Family Bathrooms set in Wimbledon, South West London. Works consisted of Drylining to external and internal blockwork walls, new build Metal Stud Partitions with a shadow gap detail and plaster finish throughout including feature coffered ceilings including lighting troughs to compliment the overall finish.
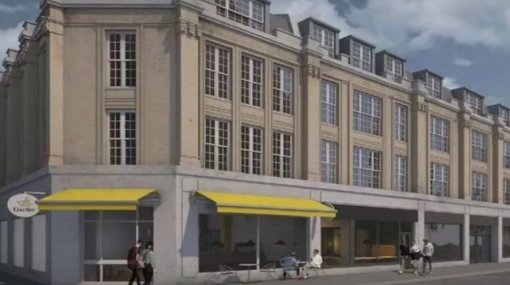
College Green
Project Location: Bristol
Project Contractor: Spec Projects
Project Value (C&I): £250k
Project Duration: 32 weeks (April 2022 – Nov 2022)
Project Scope: Conversion of existing building into Student Accommodation in central Bristol. Construction works consisted of new Internal Metal Stud Partitions, upgrade of existing walls with Insulated Wall Linings, MF Suspended Ceilings and plaster finish throughout.
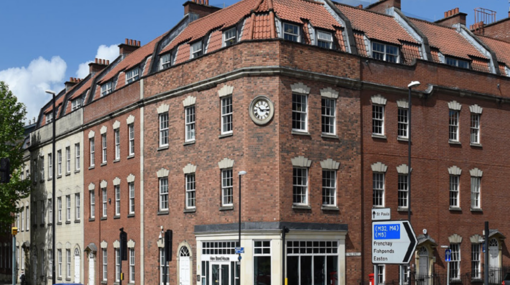
New Bond House
Project Location: Bristol
Project Contractor: Spec Projects
Project Value (C&I): £250k
Project Duration: 22 weeks (Sept 2021 – Jan 2022)
Project Scope: Conversion of existing building into Student Accommodation in central Bristol. Construction works consisted of new Internal Metal Stud Partitions, upgrade of existing walls with Insulated Wall Linings, MF Suspended Ceilings and plaster finish throughout.
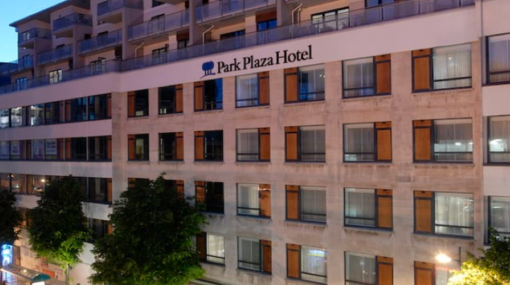
Parkview Apartments
Project Location: Cardiff, South Wales
Project Contractor: Lancer Scott
Project Value (C&I): £160k
Project Duration: 22 weeks (May 2023 – September 2023)
Project Scope: Construction and rebuild of existing flats back to its original format following a high rise fire. Works consisted of new Internal Metal Stud Partitions, MF Suspended Ceilings, including a Skim Plaster finish throughout. We also carried out internal Fire Stopping to penetrations between walls and separating floors coupled with the supply and installation of acoustic floating floors to all areas and then finished external with external Sika self finishing render.
