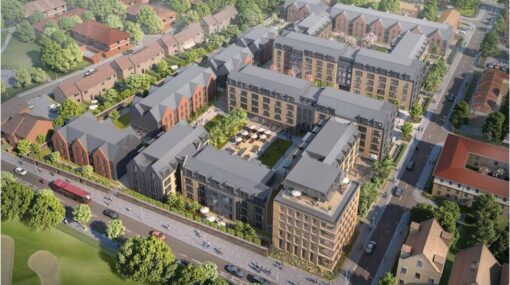
Paul Kent Hall, Oxford Brookes University
Project Location: Cowley, Oxford
Project Contractor: Stepnell Construction
Project Value (C&I): £475k
Project Duration: 52 weeks (March 2020 – March 2021)
Project Scope: Refurbishment of existing resident halls for Oxford Brookes University. Works consisted of forming new Partitions, Wall Linings, MF and Metal Pan ceilings, Plastering and Acoustic Baffles
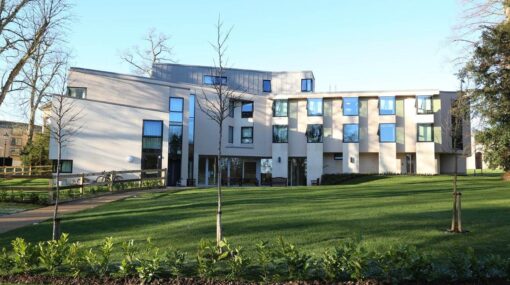
Stowe School
Project Location: Stowe, Buckinghamshire
Project Contractor: Stepnell Construction
Project Value (C&I): £375k
Project Duration: 44 weeks (December 2017 – October 2018)
Project Scope: New three and four storey building to provide study bedrooms for 60 pupils along with Living Facilities, Common Rooms and a Terrace and Gardens as well as apartments for the Housemaster and two under Housemasters. Our scope of works SFS, Cement board, Insulation and Vapour Control layer to the exterior of the building and internal Partitioning, Suspended Ceilings and Plastering throughout
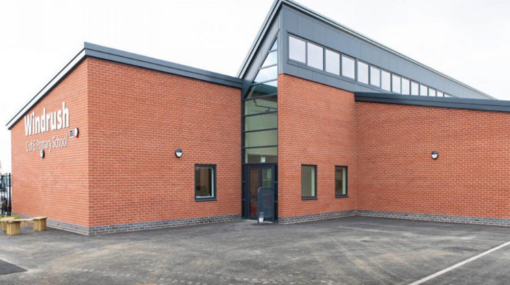
Windrush School
Project Location: Witney, Oxfordshire
Project Contractor: Halsall Construction
Project Value (C&I): £310k
Project Duration: 10 months (January 2021 – October 2021)
Project Scope: Worked with Halsall Construction to construct a New School in Witney, Oxfordshire. Works included installation of new Metal Stud Partitions, Wall Linings, Suspended MF, including Grid and Tile Ceiling and Bulkheads with a Plaster finish throughout
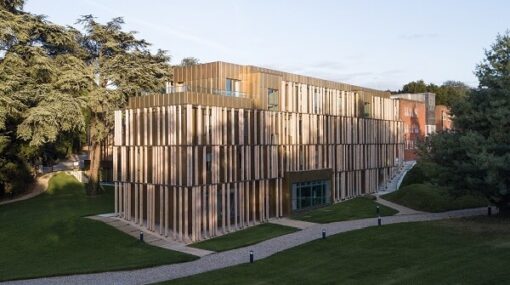
Tring Park School for Performing Arts
Project Location: Tring
Project Contractor: Stepnell Construction
Project Value (C&I): £300k
Project Duration: 40 weeks (June 2018 – March 2019)
Project Scope: New Boarding House to form part of Tring Park School, which consists of 70 Student Bedrooms with En-Suite facilities, Teaching Spaces, Common Rooms, Kitchen Facilities and Theatre Workshops. Our works consisted of SFS, Cement Board, Insulation, Vapour Barrier to the external elevation and internally, Drylining to blockwork walls, Internal Metal Stud Partitions, Suspended and Acoustic Ceilings, with a plaster finish throughout
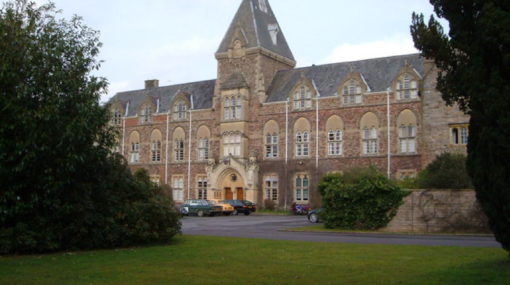
Kings College
Project Location: Taunton, Somerset
Project Contractor: CG Fry
Project Value (C&I): £250k
Project Duration: 7 months (May 2022 – January 2023)
Project Scope: Extension and upgrade of existing School, works consisted of external Cladding and Rendering, re-configuration of the existing School with installation of new Metal Stud Partitions, MF Ceilings and internal plastering throughout including the installation of Suspended Rafts to assist with acoustics within the building.
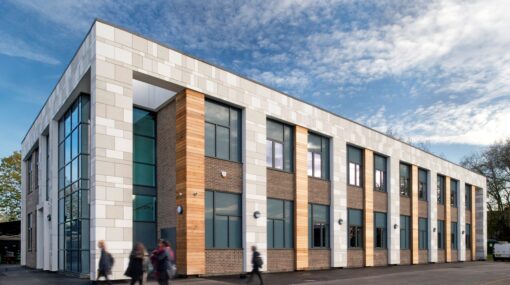
Chiswick High School
Project Location: Chiswick, West London
Project Contractor: JJ Rhatigan Construction
Project Value (C&I): £200k
Project Duration: 26 weeks (March 2017 – September 2017)
Project Scope: Construction of a new build two-storey Classroom block and an extension to the existing Dining Hall and an outdoor designated Dining Space, providing students with new state of the art IT and Workshop facilitites for Food Studies, Textiles and Product Design Space. Works Included forming new Internal Partitions, Suspended Grid and Tile Ceiling and a Plaster finish throughout.
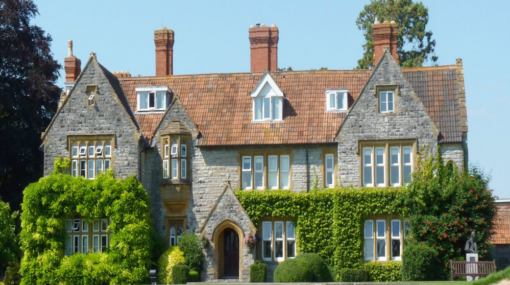
Millfield School
Project Location: Street, Somerset
Project Contractor: CG Fry
Project Value (C&I): £100k
Project Duration: 25 weeks (July 2023 – On going)
Project Scope: Extension and upgrade of existing school, works consisted of new Metal Stud Partitions, internal Plastering and Suspended Ceilings throughout.
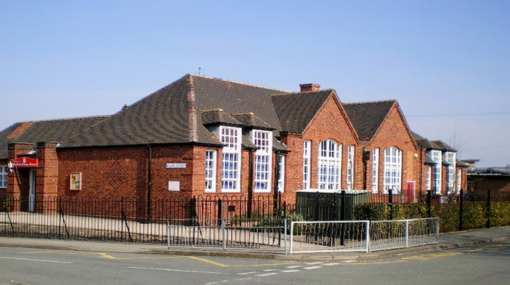
Parkfield School, Wolverhampton
Project Location: Wolverhampton
Project Contractor: BSN Group
Project Value (C&I): £40k
Project Duration: 16 weeks (July 2021 – October 2021)
Project Scope: New Mechanical and Electrical upgrade to the existing School, which then required reconfiguration of the existing layout. New Metal Stud Partitions and Linings installed, Suspended Ceilings including a plaster finish throughout.
